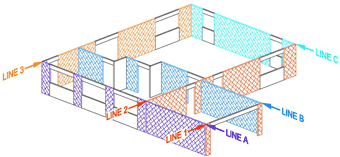
Wall-Bracing-Length Calculator: Introduction

Model building codes require all exterior walls of a non-engineered or conventionally constructed wood-framed structure to be braced against lateral loads from wind or earthquakes. Depending on the configuration of the structure, wall bracing might also be required for some interior walls.
The degree to which a structure's walls must be braced – and the type of bracing that is required – is dictated by the International Residential Code and by local building codes, and is influenced by the location of the home relative to hurricane- and earthquake-prone regions. Free versions of the 2009 International Residential Code, 2012 International Residential Code, 2015 International Residential Code and 2018 International Residential Code are available for viewing online.
Determining the wall-bracing requirements for a structure is a complex process. In an effort to simplify it, Simpson Strong-Tie has developed a Wall-Bracing-Length Calculator—a quick and easy tool that helps calculate the required length of wall bracing in accordance with the International Residential Code. The tool provides printed output of the bracing requirements along with a summary of input information and factors used in the calculations.
Open a step-by-step tutorial for the 2009 IRC, the 2012 IRC, the 2015 IRC or the 2018 IRC