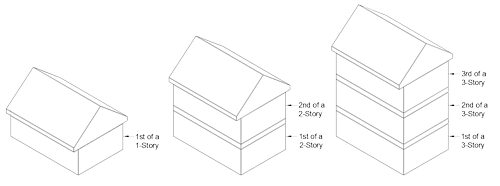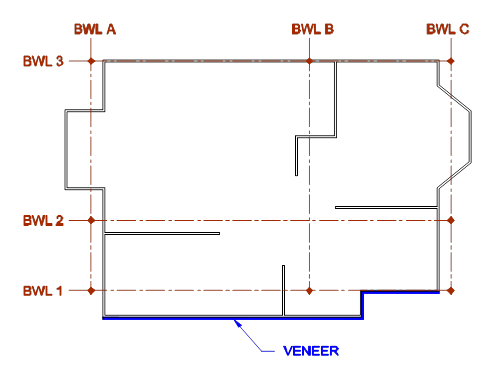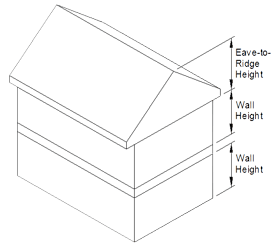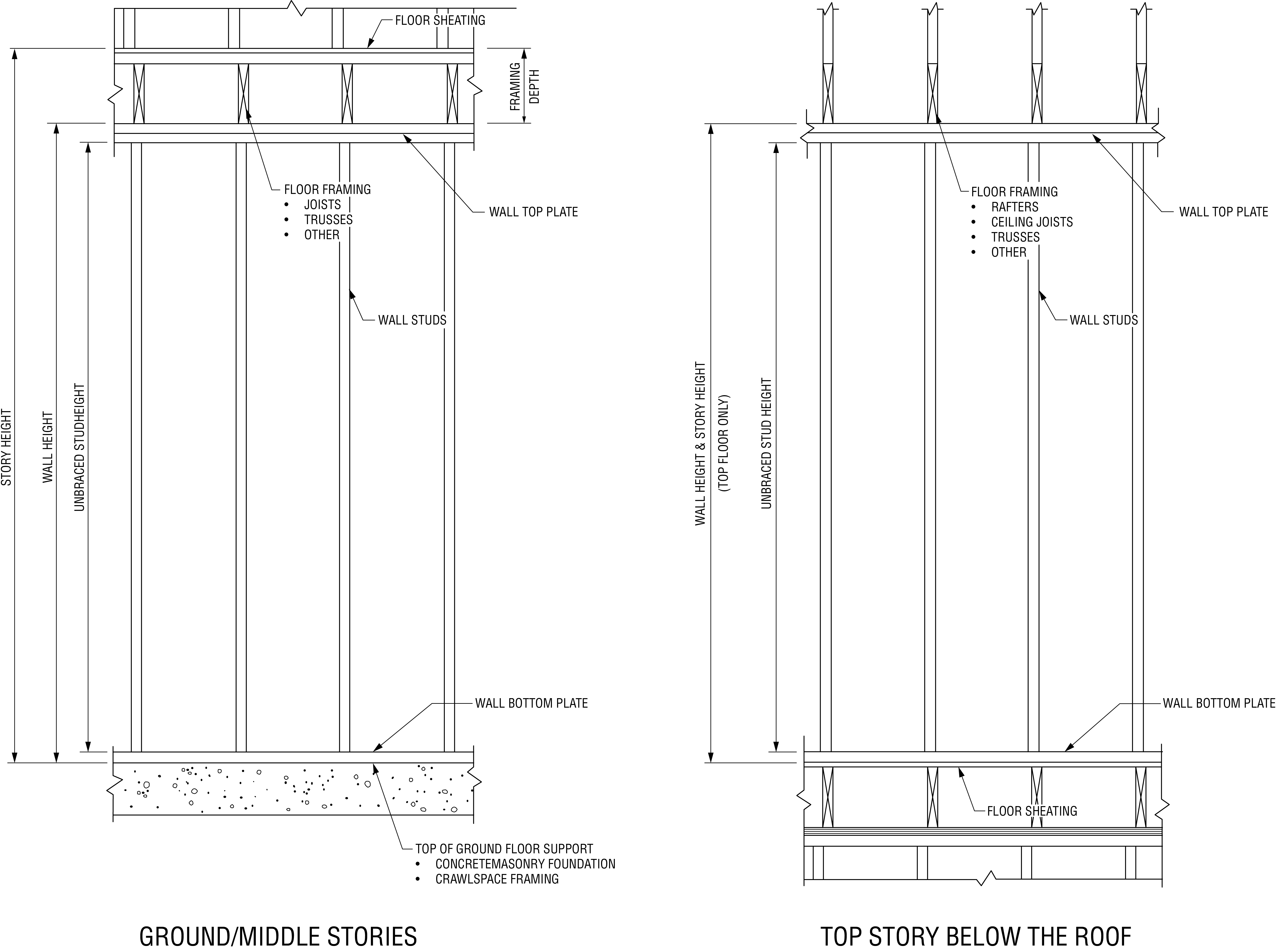Tutorial
The wall bracing provisions as defined in the 2009, 2012, 2015, 2018 and 2021 IRC are more complex than those presented in years past. To determine the wall bracing amount a series of calculations must be completed using variables obtained from tables in the IRC. The variables are based on how the home will be constructed, and on its potential exposure to damage. A home that is located in a hurricane-prone or seismically-unstable region, for example, will require longer wall-bracing lengths than a home in an area less prone to natural disaster. Moreover, the taller the structure, the greater its exposure to wind forces and the more bracing it will need.
In an effort to assist designers with the IRC wall bracing provisions, Simpson Strong-Tie has developed this calculator, which features inputs for all of the variables which are needed to determine the required bracing amount. Please note that while the calculator does simplify the process of determining the required bracing, it is intended for use by an individual who has a firm understanding of the braced wall design provisions of the IRC. The tutorial that follows will guide you through each step of the calculator.
Step 1 – Determine the Seismic Design Category
The seismic design category is a way of measuring the earthquake hazard in a given region. Buildings are assigned a Seismic Design Category (SDC) in accordance with their location on the map shown in IRC Figure R301.2.2.1(1) through R301.2.2.1(6). Note the following:
- Buildings in SDC A & B are in the lowest seismic hazard regions and are exempt from the seismic requirements of the IRC, as are detached one- and two-family dwellings in SDC C (see Section R301.2.2). For buildings in these regions this calculator will determine wind bracing amounts only.
- Buildings located in SDC E are in the highest seismic hazard regions and are not permitted to be designed using the IRC. The IRC and this calculator will not evaluate buildings in SDC E (see Section R301.2.2).
- Contact the local building department to confirm the Seismic Design Category.
Step 2 – Establish the Ultimate Design Wind Speed
The Ultimate Design Wind Speed is a design parameter that represents a home's potential exposure to high winds, as determined by its location on the map in IRC Figure R301.2(2). Note the following:
- This calculator evaluates the wind speeds included in IRC Table R602.10.3(1)
95 mph–140 mph. - Buildings located in regions where the ultimate design wind speed equals or exceeds 140 mph from Figure R301.2(2) or where wind design is required in accordance with Figure R301.2.1.1 may not use the bracing provisions of the IRC (see Section R301.2.1.1).
- Contact the local building department to confirm the Ultimate Design Wind Speed.
Step 3 – Identify the Wind Exposure Category
The Wind Exposure Category reflects the characteristics of the ground surface surrounding the home. If the home is surrounded by several similar-sized objects, then the wind won't affect it as much as it would if the home were out in the open. The IRC defines the following exposure categories (see Section R301.2.1.4):
- Exposure B: Urban and suburban areas, wooded areas, or other terrain with numerous closely spaced obstructions having the size of single-family dwellings or larger. Exposure B shall be assumed unless the site meets the definition of another type exposure. The wind bracing amounts tabulated in the IRC are based on Exposure B.
- Exposure C: Open terrain with scattered obstructions, including surface undulations or other irregularities, having heights generally less than 30 feet extending more than 1,500 feet from the building site in any quadrant. This exposure shall apply to any building located within Exposure B type terrain where the building is directly adjacent to open areas of Exposure C type terrain in any quadrant for a distance of more than 600 feet. This category includes flat, open country and grasslands. Bracing in Exposure C buildings will increase 20-40% over Exposure B amounts.
- Exposure D: Flat, unobstructed areas exposed to wind flowing over open water, smooth mud flats, salt flats and unbroken ice for a distance of not less than 5,000 feet. This exposure shall apply only to those buildings and other structures exposed to the wind coming from over the unobstructed area. Exposure D extends downwind from the edge of the unobstructed area a distance of 600 feet or 20 times the height of the building or structure, whichever is greater. Buildings in Exposure D will have a 50-70% increase in bracing over Exposure B amounts.
- Contact the local building department with questions about which exposure to assume.
Step 4 – Identify Braced-Wall Lines
Identifying the braced wall line design information is probably the single most critical step in developing a bracing plan for the home. This step should be completed by an individual trained in the IRC braced-wall provisions. As such, a detailed explanation of how to identify braced wall line information is outside the scope of this tutorial; however, the calculator does require the following definitions inputs:
(Click on the following terms for more information.)
- Number of Parallel Braced-Wall Lines
Number of Parallel Braced-Wall Lines

A minimum of two braced-wall lines are required in a given direction. Additional braced-wall lines will reduce the spacing between braced-wall lines thereby reducing the tabulated wind bracing amounts on each wall line. To compensate, an adjustment factor must be applied to ensure the total amount of bracing in each direction is about the same for a given structure regardless of the number of braced-wall lines (see Table R602.10.3(2)). The seismic bracing amounts are not affected by the number of parallel braced-wall lines.
- Braced wall line Spacing
Braced wall line Spacing

The distance between adjacent, parallel braced-wall lines. The spacing for braced wall lines that have parallel braced-wall lines on both sides is the greater of the distance between each braced-wall line (see Figure R602.10.1.1).
The maximum braced wall line spacing for all buildings in SDC A and B and detached one- or two-family dwellings in SDC C is 60 feet and the maximum spacing for townhouses in SDC C is 50 feet (see Table R602.10.1.3). The maximum spacing for all buildings in SDC D0, D1, and D2 is 25 feet with an exception that permits a single spacing up to 35 feet (see Table R602.10.1.3).
This calculator evaluates the parameters entered and limits the maximum spacing to 60, 50, or 35 feet on center and adjusts bracing amounts accordingly. For buildings in SDC D0, D1, and D2 the user must ensure Braced Wall Line Spacing greater than 25 feet is acceptable.
- Braced Wall Line Spacing "Average" Option
Braced Wall Line Spacing "Average" Option
The 2021 IRC includes two options to determine the spacing associated with a Braced Wall Line that has parallel braced wall lines on both sides. The spacing associated with the common braced wall line may be taken as the greater of the distance between the parallel braced wall lines, or alternatively, may be taken as the average distance between parallel braced wall lines which typically results in a lower amount of required bracing (see Table R602.10.3(1) Footnote c).
- Braced
wall line Location
Braced wall line Location

The required wind and seismic bracing amounts in the IRC are increased as the number of stories above the braced-wall line is increased (see Tables R602.10.3(1) and R602.10.3(3)).
In some cases the number of stories above the braced-wall lines will be different for braced-wall lines within the same story. One example would be a single-story attached garage that is fully outside the perimeter of a two-story residence.

- Braced
wall line Length
Braced wall line Length

The length of a braced wall line is the distance between the ends of the braced-wall line. The end of a braced wall line is either: a) the intersection with perpendicular exterior walls or b) the intersection with perpendicular or angled braced wall lines (see Section R602.10.1.1).
The longer a braced-wall line, the more mass that wall line must support. Seismic bracing amounts are increased linearly as braced-wall line length is increased. Wind bracing amounts are not affected by braced-wall line length.
- Bracing Method (per wall line)
Bracing Method

The building codes define various construction methods that may be used to build a code-compliant braced wall panel:
- Let-In Bracing (LIB)
- Diagonal Wood Board (DWB)
- Wood-Structural-Panel Sheathing (WSP)
- Gypsum Board (GB)
- Structural Fiberboard Sheathing (SFB)
- Particleboard Sheathing (PBS)
- Portland Cement Plaster (PCP)
- Hardboard Panel Siding (HPS)
- Continuously sheathed wood structural panel (CS-WSP)
- Continuously Sheathed (CS)
- Alternate Braced Wall (ABW)
- Portal Frame With Hold-downs (PFH)
- Portal Frame at Garage (PFG)
- Wood Structural Panels with Stone or Masonry Veneer (BV-WSP)
- Continuously sheathed structural fiberboard (CS-SFB)
The required amount of wind and seismic bracing is dependent on the method of wall bracing used. Generally, methods LIB (let-in-bracing) and GB (gypsum board) are considered the weakest, method CS (continuous sheathing) is considered the strongest, and the other methods are in between.
Twelve intermittent methods and four continuous sheathing methods are described in Table R602.10.4. Stone or masonry veneer exceeding the 1st story height in higher SDC regions requires wood structural panel sheathing and holdowns installed in accordance with Section R602.10.6.5 and is indicated in this calculator as method BV-WSP.
When mixing bracing methods, the user must ensure the following limits are satisfied (see Section R602.10.4.1):
- Mixing intermittent and continuous sheathing bracing methods from story to story is permitted.
- Mixing intermittent bracing methods from braced-wall line to braced-wall line within a story is permitted. Within Seismic Design Categories A, B and C or in regions where the ultimate design wind speed is less than or equal to 130 mph, mixing of intermittent bracing and continuous sheathing methods from braced wall line to braced wall line within a story shall be permitted.
- Mixing intermittent bracing methods along a braced-wall line is permitted for all buildings in SDC A and B and detached dwellings in SDC C provided the length of required bracing in accordance with Table R602.10.3(1) or R602.10.3(3) is the highest value of all intermittent bracing methods used.
- Mixing continuous sheathing methods CS-WSP, CS-G and CS-PF along a braced wall line shall be permitted. Intermittent methods ABW, PFH and PFG shall be permitted to be used along a braced-wall line with continuous sheathed methods provided that the length of required bracing for that braced wall line is determined in accordance with Table R602.10.3(1) or R602.10.3(3) using the highest value of the bracing method used.
- In Seismic Design Categories A and B, and for detached one- and two- family dwellings in Seismic Design Category C, mixing of intermittent bracing methods along the interior portion of a braced wall line with continuous sheathing methods CS-WSP, CS-G and CS-PF along the exterior portion of the same braced wall line shall be permitted. The length of required bracing shall be the highest value of all intermittent bracing methods used in accordance with Table R602.10.3(1) or R602.10.3(3) as adjusted by Tables R602.10.3(2) and R602.10.3(4), respectively. The requirements of Section R602.10.7 shall apply to each end of the continuously sheathed portion of the braced wall line.
- Stone or Masonry Veneer Exceeding 1st Story Height
Stone or Masonry Veneer Exceeding 1st Story Height
In some cases, stone or masonry veneer that exceeds the 1st story level will increase the required amount of seismic bracing and/or add new bracing requirements (see Sections R602.10.6.5.2 and R602.10.5.3). Wind bracing amounts are not affected by stone or masonry veneer. See Section R703.8 for additional information on stone and masonry veneer.
Step 5 – Define Other Variables
The final step in using the calculator is to identify miscellaneous variables about the home construction, as follows:
(Click on the following terms for more information.)
- Stone or Masonry Veneer
Stone or Masonry Veneer

Section R602.10.6.5 of the 2021 IRC requires method BV-WSP on "exterior braced wall lines and braced wall lines on the interior of the building, backing or perpendicular to and laterally supporting veneered walls" when the stone or masonry veneer exceeds the first-story height of detached one-or two-family dwellings in SDC D0, D1, or D2. In reference to the figure shown here, Method BV-WSP must be used on BWLs 1, A, B, and C.

- Eave-to-Ridge Height
Eave-to-Ridge Height

Height measured from the top of the wall to the top of the roof ridge. The tabulated wind bracing amounts in the IRC are based on a height of 10 feet. Increasing or decreasing the height will increase or decrease the wind bracing amounts by as much as +60% to -30% (see Table R602.10.3(2)). The seismic bracing amounts are not affected by the eave-to-ridge height.

- Wall Dead Load
Wall Dead Load

The tabulated seismic bracing amounts in the IRC are based on a 15 psf wall dead load. Dead loads of 8 psf or less will decrease the required seismic bracing amounts by 15% (see Table R602.10.3(4)). See Section R301.4 for determining dead loads.
A typical wood-stud partition wall with 1/2-inch gypsum board on both sides has an estimated dead load of 8 psf. A typical exterior wood-stud wall has an estimated dead load greater than 8 psf. See ASCE 7-16 standard and commentary for additional information.
Wind bracing amounts are not affected by wall dead load.
- Roof/Ceiling Dead Load
Roof/Ceiling Dead Load

The tabulated seismic bracing amounts in the IRC are based on a 15 psf Roof/Ceiling Dead Load. Larger dead loads will increase the required seismic bracing amounts up to 20% (see Table R602.10.3(4)). See Section R301.4 for determining dead loads.
A typical asphalt shingle roof/ceiling assembly has an estimated dead load of 15 psf or less. Heavier roof coverings such as clay or concrete tile may result in a roof/ceiling dead load greater than 15 psf. See ASCE 7-16 standard and commentary for additional information.
Wind bracing amounts are not affected by roof/ceiling dead load.
- Wall Height
Wall Height

Wall height shall be the vertical distance from the lower edge of the bottom plate to the upper edge of the upper top plate.

As wall height is increased the wind surface area increases and the mass of the wall increases. The tabulated wind and seismic bracing amounts are based on a wall height of 10 feet. Shorter wall heights will reduce the required amount of wind bracing by up to 10%. Taller wall heights will increase the required amount of wind and seismic bracing by up to 20%. See Section R301.3, Tables R602.10.3(2) and R602.10.3(4) for more information.
- Gypsum Wall Board on Inside
Gypsum Wall Board on Inside

The required wind and seismic bracing amounts are based on braced wall panels with gypsum wall board on the side of the wall opposite the bracing material. Some bracing methods are exempted from this requirement, other methods are permitted to omit the gypsum wall board with increases in bracing amounts up to 50%, and other methods are permitted to omit the gypsum wall board without penalty (see Tables R602.10.3(2) and R602.10.3(4)). This calculator evaluates parameters entered such as bracing method and allows the user to enter yes or no only when permitted. The effect of omitting gypsum wall board is shown as the "Gypsum on Inside Factor" in the Wind and Seismic calculation summary
- Gypsum Board (GB) Construction Type
Gypsum Board (GB) Construction Type

The required wind and seismic bracing amounts for Method GB bracing are based on double-sided gypsum wall board. Single-sided gypsum wall board doubles the required bracing amounts (see Table R602.10.5).
Gypsum wall board panels installed horizontally will not require blocking of horizontal joints (see Section R602.10.4.4) excepted as noted below.
The required wind bracing amount for Method GB may be reduced by 30% when double-sided GB is installed with blocked horizontal joints and fastened at 4 inches on center at all panel edges (see Table R602.10.3(2)).
- Horizontal Joints Blocked
Horizontal Joists Blocked

Bracing methods that use sheathing panels must have blocking behind all horizontal joints. Some bracing methods permit the blocking to be omitted when the wind and seismic bracing amounts are doubled, others permit blocking to be omitted without penalty (see Section R602.10.4.4). This calculator allows the user to enter yes or no only when omitting the blocking is permitted by the bracing method. The effect of omitting blocking is shown as the "Blocked Joint Factor" in the Wind and Seismic calculation summary.
- Holdown Device Used
Holdown Device Used

The required wind bracing amount may be reduced by 20% for some methods when an 800-pound holdown device is used on the end studs of each braced-wall panel in the braced-wall line (see Table R602.10.3(2)).
Stone or masonry veneer exceeding the first-story height in higher SDC regions requires wood structural panel sheathing and holdowns installed in accordance with Section R602.10.6.5.2 and is indicated in this calculator as method BV-WSP. When method BV-WSP is required, "Holdown Device Used" defaults to "Yes."

