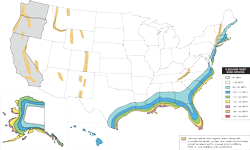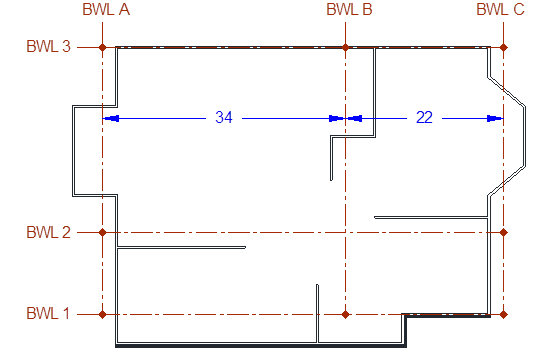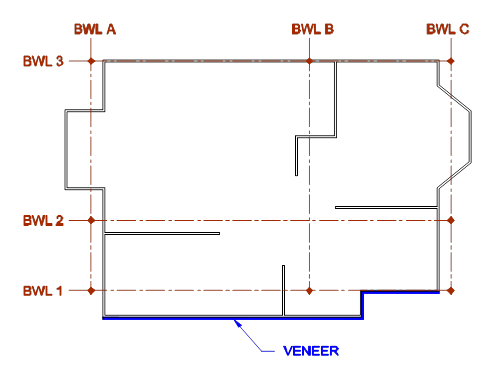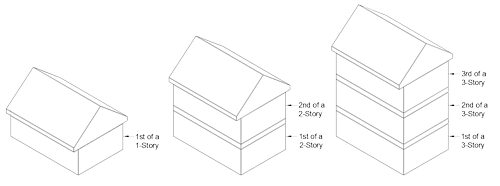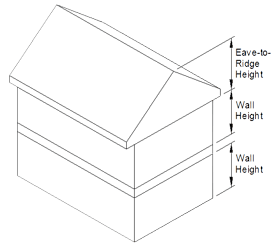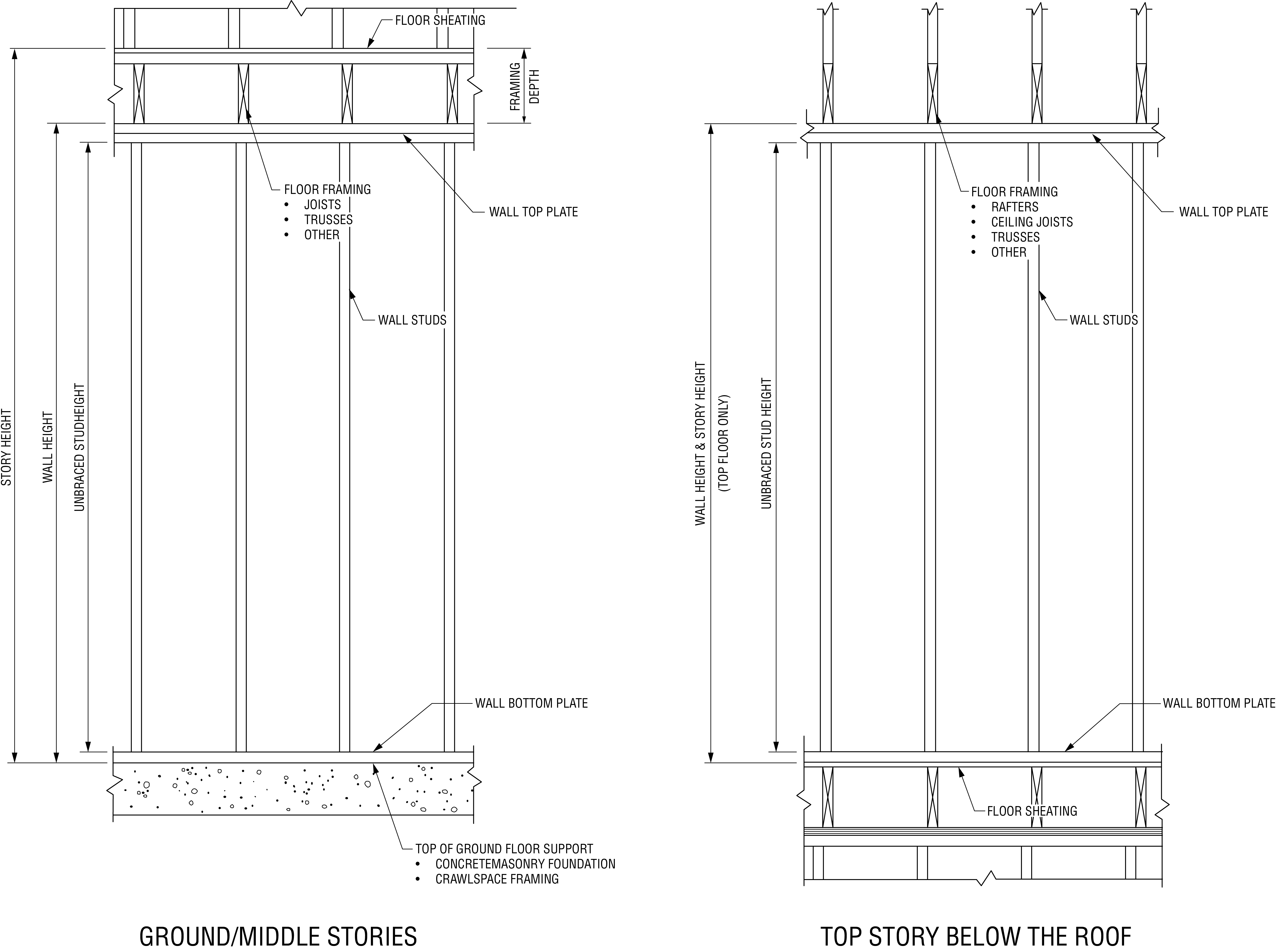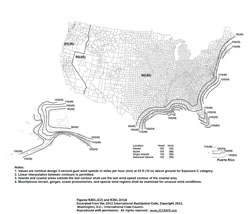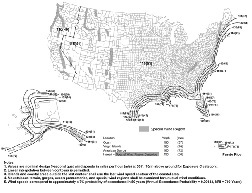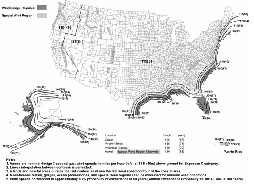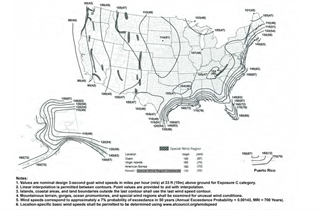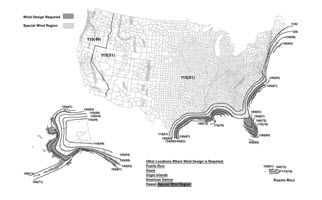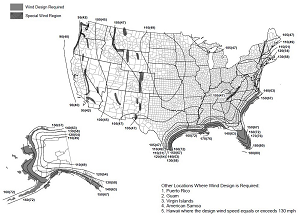
Side-To-Side Wall Description
2009 IRC Required Braced-Wall-Line Length Calculations
Address:
Wall Direction:
Seismic Design Category:
Basic Wind Speed:
Wind Exposure Category:
| header1 | Header2 | |
|---|---|---|
| Inputs | ||
| Braced-Wall-Line Location braced_wall_line_loc | ||
| Eave to Ridge Height eave_ridge_height | ||
| Braced-Wall-Line Spacing braced_wall_line_spacing | ||
| Braced-Wall-Line Length braced_wall_line_length | ||
| Wall Height wall_height | ||
| Bracing Method bracing_method_display | ||
| GB Construction Type GB_construction_type | ||
| Gypsum Wall Board on Inside GB_inside | ||
| Horizontal Joints Blocked horizontal_joint | ||
| Holdown Device Used hold_down_device | ||
| Wall Dead Load wall_dead_load | ||
| Roof/Ceiling Dead Load roof_dead_load | ||
| WIND | ||
| Tabulated Wind Bracing Amount tab_wind_bracing_amount | ||
| Exposure Height Factor exposure_height_factor | ||
| Eave-to-Ridge Height Factor eave_ridge_height_factor | ||
| Wind Wall Height Factorwind_wall_height_factor | ||
| Number of BWL Factor number_BWL_factor | ||
| Holdown Factorhold_down_factor | ||
| Blocked Joint Factorhorizontal_joints_blocked_factor | ||
| Gypsum on Inside Factorwind_gypsum_inside_factor | ||
| Wind GB Construction Factorwind_GB_Construction_factor | ||
| Required Wind Bracing Amountrequired_wind_bracing_amount | ||
| SEISMIC | ||
| Tabulated Seismic Bracing Amounttab_seismic_amount | ||
| Seismic Wall Height Factorseismic_wall_height_factor | ||
| BWL Spacing FactorBWL_spacing_factor | ||
| Blocked Joint Factorhorizontal_joints_blocked_factor_seismic | ||
| Gypsum on Inside Factorseismic_gypsum_inside_factor | ||
| Seismic GB Construction Factorseismic_GB_Construction_factor | ||
| Wall Dead Load Factorwall_dead_load_factor | ||
| Roof Dead Load Factorroof_dead_load_factor | ||
| Veneer Factorveneer_factor | ||
| Required Seismic Bracing Amountrequired_seismic_bracing_amount | ||
| SEISMIC VENEER | ||
| Braced-Wall-Line Lengthbraced_wall_line_length | ||
| Minimum Sheathing Percentagemin_sheating_percentage | ||
| Seismic Wall Height Factorseismic_wall_height_factor | ||
| BWL Spacing FactorBWL_spacing_factor | ||
| Roof Dead Load Factorroof_dead_load_factor | ||
| Required Veneer Bracing Amountrequired_veneer_bracing_amount | ||
| RESULTS | ||
| Length of Wall Bracing Requiredrequired_bracing_amount |
Site built construction methods outlined in the model building codes are typically used to satisfy wall bracing requirements, however in some cases, the available wall length may be less than that required for a braced wall panel such as at garage door or large window and door openings. Further, openings in a wall may not allow enough space for the total length of wall bracing required.
The model building codes state that the structure, or any portion thereof, not meeting the prescriptive requirements, may be engineered. Alternatively, a code listed prefabricated shearwall that meets the intent of the code while providing a narrow wall solution may be used. Simpson Strong-Tie® offers the Strong-Wall® Site-Built Portal Frame System, Strong-Wall® High-Strength Wood Shearwall and Steel Strong-Wall® as wall bracing options that may be used when limited space is available.
These bracing options are the basis for the Strong-Wall Bracing Selector. This is a quick and easy tool that provides customized braced wall panel and anchorage solutions unique to a specific application and bracing requirement. You will need to provide the information requested in the drop-down menus that follow. Help buttons guide you through the details, or you may click here for a tutorial describing the Strong-Wall Bracing Selector in detail. Printable output is available complete with a summary of input information and additional product or installation information desired.
The wind and seismic wall-bracing solutions in this tool may be considered equivalent to the code braced-wall-panel construction Method WSP (Wood Structural Panel) with gypsum board applied on the opposite face as defined in table R602.10.4 of the 2012 IRC. The IBC refers to this as Method 3.The seismic-with-masonry-veneer wall-bracing solutions are designed to be equivalent to the construction method and hold down requirements in table R602.10.6.5 of the 2012 IRC and Sections 2308.11.2 and 2308.12.2 of the IBC. For compatibility with the Strong-Wall Bracing Selector, the length of wall bracing required shall be based on bracing method WSP. If length of wall bracing required has been determined using intermittent bracing methods other than WSP, or continuous sheathing methods, it is recommended that the length of bracing required be updated accordingly.
Site built construction methods outlined in the model building codes are typically used to satisfy wall bracing requirements, however in some cases, the available wall length may be less than that required for a braced wall panel such as at garage door or large window and door openings. Further, openings in a wall may not allow enough space for the total length of wall bracing required.
The model building codes state that the structure, or any portion thereof, not meeting the prescriptive requirements, may be engineered. Alternatively, a code listed prefabricated shearwall that meets the intent of the code while providing a narrow wall solution may be used. Simpson Strong-Tie® offers the Strong-Wall® Site-Built Portal Frame System, Strong-Wall® High-Strength Wood Shearwall and Steel Strong-Wall® as wall bracing options that may be used when limited space is available.
These bracing options are the basis for the Strong-Wall Bracing Selector. This is a quick and easy tool that provides customized braced wall panel and anchorage solutions unique to a specific application and bracing requirement. You will need to provide the information requested in the drop-down menus that follow. Help buttons guide you through the details, or you may click here for a tutorial describing the Strong-Wall Bracing Selector in detail. Printable output is available complete with a summary of input information and additional product or installation information desired.
The wind and seismic wall-bracing solutions in this tool may be considered equivalent to the code braced-wall-panel construction Method WSP (Wood Structural Panel) with gypsum board applied on the opposite face as defined in table R602.10.4 of the 2012 IRC. The IBC refers to this as Method 3.The seismic-with-masonry-veneer wall-bracing solutions are designed to be equivalent to the construction method and hold down requirements in table R602.10.6.5 of the 2012 IRC and Sections 2308.11.2 and 2308.12.2 of the IBC. For compatibility with the Strong-Wall Bracing Selector, the length of wall bracing required shall be based on bracing method WSP. If length of wall bracing required has been determined using intermittent bracing methods other than WSP, or continuous sheathing methods, it is recommended that the length of bracing required be updated accordingly.
Site built construction methods outlined in the model building codes are typically used to satisfy wall bracing requirements, however in some cases, the available wall length may be less than that required for a braced wall panel such as at garage door or large window and door openings. Further, openings in a wall may not allow enough space for the total length of wall bracing required.
The model building codes state that the structure, or any portion thereof, not meeting the prescriptive requirements, may be engineered. Alternatively, a code listed prefabricated shearwall that meets the intent of the code while providing a narrow wall solution may be used. Simpson Strong-Tie® offers the Strong-Wall® Site-Built Portal Frame System, Strong-Wall® High-Strength Wood Shearwall and Steel Strong-Wall® as wall bracing options that may be used when limited space is available.
The model building codes state that the structure, or any portion thereof, not meeting the prescriptive requirements, may be engineered. Alternatively, a code listed prefabricated shearwall that meets the intent of the code while providing a narrow wall solution may be used. Simpson Strong-Tie® offers the Strong-Wall® Site-Built Portal Frame System, Strong-Wall® High-Strength Wood Shearwall and Steel Strong-Wall® as wall bracing options that may be used when limited space is available.
These bracing options are the basis for the Strong-Wall Bracing Selector. This is a quick and easy tool that provides customized braced wall panel and anchorage solutions unique to a specific application and bracing requirement. You will need to provide the information requested in the drop-down menus that follow. Help buttons guide you through the details, or you may click here for a tutorial describing the Strong-Wall Bracing Selector in detail. Printable output is available complete with a summary of input information and additional product or installation information desired.
The wind and seismic wall-bracing solutions in this tool may be considered equivalent to the code braced-wall-panel construction Method WSP (Wood Structural Panel) with gypsum board applied on the opposite face as defined in table R602.10.4 of the 2015 IRC and Table 2308.6.3(1) of the IBC. The seismic-with-masonry-veneer wall-bracing solutions are designed to be equivalent to the construction method and hold down requirements in table R602.10.6.5 of the 2015 IRC and Sections 2308.6.10 of the IBC. For compatibility with the Strong-Wall Bracing Selector, the length of wall bracing required shall be based on bracing method WSP. If length of wall bracing required has been determined using intermittent bracing methods other than WSP, or continuous sheathing methods, it is recommended that the length of bracing required be updated accordingly.
The wind and seismic wall-bracing solutions in this tool may be considered equivalent to the code braced-wall-panel construction Method WSP (Wood Structural Panel) with gypsum board applied on the opposite face as defined in table R602.10.4 of the 2018 IRC and Table 2308.6.3(1) of the IBC. The seismic-with-masonry-veneer wall-bracing solutions are designed to be equivalent to the construction method and hold down requirements in table R602.10.6.5 of the 2018 IRC and Sections 2308.6.10 of the IBC. For compatibility with the Strong-Wall Bracing Selector, the length of wall bracing required shall be based on bracing method WSP. If length of wall bracing required has been determined using intermittent bracing methods other than WSP, or continuous sheathing methods, it is recommended that the length of bracing required be updated accordingly.
The wind and seismic wall-bracing solutions in this tool may be considered equivalent to the code braced-wall-panel construction Method WSP (Wood Structural Panel) with gypsum board applied on the opposite face as defined in table R602.10.4 of the 2021 IRC and Table 2308.6.3(1) of the IBC. The seismic-with-masonry-veneer wall-bracing solutions are designed to be equivalent to the construction method and hold down requirements in table R602.10.6.5 of the 2021 IRC and Sections 2308.6.10 of the IBC. For compatibility with the Strong-Wall Bracing Selector, the length of wall bracing required shall be based on bracing method WSP. If length of wall bracing required has been determined using intermittent bracing methods other than WSP, or continuous sheathing methods, it is recommended that the length of bracing required be updated accordingly.
Notes
- This wall-bracing evaluation is based on the 2009 International Residential Code. The user is responsible for ensuring that the project fits within the scope of the IRC and complies with the wall-bracing requirements of Sections R602.10, R602.11 and R602.12 as applicable.
- Townhouses in Seismic Design Category C are subject to the wind and seismic requirements of the IRC. The length of wall bracing shall be the greater of that required by Table R602.10.1.2(1) based on wind speed, and Table R602.10.1.2(2) based on seismic design category, including all applicable adjustment factors.
- Townhouses in Seismic Design Category C with stone or masonry veneer are subject to the wind and seismic as well as the veneer requirements of Section R602.12. The length of wall bracing shall be the greater of that required by Table R602.10.1.2(1) based on wind speed, Table R602.10.1.2(2) based on seismic design category and Table R602.12(1) for stone and masonry veneer, including all applicable adjustment factors.
- One- and two-family dwellings and townhouses in Seismic Design Category D0, D1, or D2 are subject to the wind and seismic requirements of the IRC. The length of wall bracing shall be the greater of that required by Table R602.10.1.2(1) based on wind speed, and Table R602.10.1.2(2) based on seismic design category, including all applicable adjustment factors.
- One- and two-family dwellings with stone or masonry veneer exceeding the first-story height in Seismic Design Category D0, D1, or D2 are subject to the wind and seismic as well as the veneer requirements of Section R602.12. The length of wall bracing shall be the greater of that required by Table R602.10.1.2(1) based on wind speed, and Table R602.12(2) for stone or masonry veneer, including all applicable adjustment factors.
- One- and two-family dwellings and townhouses in Seismic Design Categories A and B and one- and two-family dwellings in Seismic Design Category C are exempt from the seismic requirements of the IRC. The length of wall bracing shall be in accordance with the requirements of Table R602.10.1.2(1) based on wind speed, including all applicable adjustment factors.
- Braced-wall panel construction shall be in accordance with the requirements of Section R602.10.2 and Table R602.10.2 and the minimum length requirements of Section R602.10.3.
- Method LIB shall be in accordance with the requirements of Section R602.10.2 and shall have gypsum wall board attached to at least one side in accordance with Method GB fastening requirements as listed in Table R602.10.2
- Braced-wall lines using the continuous sheathing (CS) method shall be constructed in accordance with the requirements of Sections R602.10.4 and R602.10.5, as applicable.
- Braced-wall panel construction in Seismic Design Category D0, D1, or D2, where stone or masonry veneer exceeds the first-story height, shall have holdowns, sheathing, fastening, etc., in accordance with the requirements of Section R602.12 and Table R602.12(2).
- Detached one- or two-family dwellings in Seismic Design Category D0, D1, or D2, where stone or masonry veneer exceeds the first-story height, shall use Method BV-WSP on exterior braced wall lines and braced wall lines on the interior of the building, backing or perpendicular to and laterally supporting veneered walls. Method BV-WSP shall be in accordance with Figure R602.10.6.5. Method WSP or CS-WSP is permitted in the second story of a two-story structure under certain conditions outlined in Section R602.10.6.5.
- Braced-wall panels shall be located at each end of braced-wall lines. At exterior braced-wall lines, braced-wall panels may begin up to 8 feet from each end when the additional requirements of Section R602.10.1.4.1 are satisfied. At interior braced-wall lines, braced-wall panels may begin up to 12.5 feet from each end. The total combined distance from each end shall not exceed 12.5 feet.
- Braced-wall panels shall be located at each end of the braced-wall line and begin no more than 8 feet from each end, as required by Section R602.12.1.2. The total combined distance from each end shall not exceed 12.5 feet, in accordance with Figure R602.10.1.4(2).
- Braced-wall panels shall be located at each end of braced-wall lines and may begin up to 12.5 feet from the end provided the total combined distance from each end does not exceed 12.5 feet in accordance with Figure R602.10.1.4(2). Corner construction for continuously sheathed methods shall be in accordance with Section R602.10.4.4 or R602.10.5.3, as applicable.
- Braced-wall panel spacing shall not exceed 25 feet on center in accordance with Section R602.10.1.4.
- Braced-wall-line spacing shall not exceed 50 feet on center.
- Braced-wall-line spacing shall not exceed 60 feet on center.
- Interior braced-wall-line spacing is the greater of the distance between two adjacent braced-wall lines in accordance with Figure R602.10.1.4(4).
- Refer to the Simpson Strong-Tie® High-Strength Wood Shearwalls for pre-engineered solutions when the required bracing amounts cannot be satisfied with prescriptive braced wall panels. Strong-Wall® Site Built Portal Frame System and Steel Strong-Wall® Shearwalls may be considered equivalent to the code braced-wall panel construction method and holdowns requirements of R602.12 for one- and two-family dwellings in Seismic Design Category D0, D1 or D2 with stone or masonry veneer above the first-story height.
- Refer to the Strong-Wall® Bracing Selector for pre-engineered solutions when the required bracing amounts cannot be satisfied with prescriptive braced-wall panels. Simpson Strong-Tie® High-Strength Wood Shearwalls, Strong-Wall® Site Built Portal Frame System and Steel Strong-Wall® shearwalls may be considered equivalent to the code braced-wall panel construction method WSP with gypsum board applied on the inside.
- Braced-wall-line spacing shall not exceed 25 feet on center in each story in both longitudinal and transverse directions in accordance with Section R602.10.1.5. However, the spacing between two adjacent braced wall lines shall not exceed 35 feet on center in order to accommodate one single room when the provision of the exception to R602.10.1.5 are satisfied.
- Mixing of intermittent bracing methods within a braced-wall line is permitted only in Seismic Design Categories A and B and for detached dwellings in Seismic Design Category C. The length of bracing required for the braced-wall line shall be the highest bracing length calculated for each method used within the braced-wall line.
- Horizontal panel joints in braced-wall panels shall be blocked in accordance with Section R602.10.8.
- Approved holdown device with a minimum uplift design value of 800 pounds shall be fastened to the end studs of each braced-wall panel in the braced-wall line and to the foundation or framing below.
- The requirements for wall bracing and stone and masonry veneer apply to all exterior and interior braced-wall lines in accordance with Section R602.10.12.
- This wall-bracing evaluation is based on the 2012 International Residential Code. The user is responsible for ensuring that the project fits within the scope of the IRC and complies with the wall-bracing requirements of Sections R602.10, R602.11 and R602.12 as applicable.
- Townhouses in Seismic Design Category C are subject to the wind and seismic requirements of the IRC. The length of wall bracing shall be the greater of that required by Table R602.10.3(1) based on wind speed, and Table R602.10.3(3) based on seismic design category, including all applicable adjustment factors.
- Townhouses in Seismic Design Category C with stone or masonry veneer are subject to the wind and seismic as well as the veneer requirements of Section 12R602.10.6.5. The length of wall bracing shall be the greater of that required by Table R602.10.3(1) based on wind speed, and Table R602.10.3(3) based on seismic design category including the adjustment factor for stone and masonry veneer, and all applicable adjustment factors in Table R602.10.3(4).
- One- and two-family dwellings and townhouses in Seismic Design Category D0, D1, or D2 are subject to the wind and seismic requirements of the IRC. The length of wall bracing shall be the greater of that required by Table R602.10.3(1) based on wind speed, and Table R602.10.3(3) based on seismic design category, including all applicable adjustment factors.
- One- and two-family dwellings with stone or masonry veneer exceeding the first-story height in Seismic Design Category D0, D1, or D2 are subject to the wind and seismic as well as the veneer requirements of Section R602.10.6.5. The length of wall bracing shall be the greater of that required by Table R602.10.3(1) based on wind speed, and Table R602.10.6.5 for stone or masonry veneer, including all applicable adjustment factors.
- One- and two-family dwellings and townhouses in Seismic Design Categories A and B and one- and two-family dwellings in Seismic Design Category C are exempt from the seismic requirements of the IRC. The length of wall bracing shall be in accordance with the requirements of Table R602.10.3(1) based on wind speed, including all applicable adjustment factors.
- Braced-wall panel construction shall be in accordance with the requirements of Section R602.10.4 and Table R602.10.4 and the minimum length requirements of Section R602.10.5.
- Method LIB shall be in accordance with the requirements of Section R602.10.4 and shall have gypsum wall board attached to at least one side in accordance with the fastening requirements in Section R602.10.4.3.
- Braced-wall lines using the continuous sheathing methods shall be constructed in accordance with the requirements of Sections R602.10.4.2, R602.10.6.4, and R602.10.7, as applicable.
- Detached one- or two-family dwellings in Seismic Design Category D0, D1, or D2, where stone or masonry veneer exceeds the first-story height, shall use Method BV-WSP on exterior braced wall lines and braced wall lines on the interior of the building, backing or perpendicular to and laterally supporting veneered walls. Method BV-WSP shall be in accordance with Figure R602.10.6.5. Method WSP or CS-WSP is permitted in the second story of a two-story structure under certain conditions outlined in Section R602.10.6.5.
- Braced-wall panels shall be located at each end of braced-wall lines.Braced-wall panels constructed of Methods WSP, BV-WSP, or continuous sheathing methods may begin up to 10 feet from each end when the additional requirements of Section R602.10.2.2.1 are satisfied.
- Braced-wall panels shall be located at each end of braced-wall lines and may begin up to 10 feet from the end in accordance with Figure R602.10.2.2. Corner construction for continuously sheathed methods shall be in accordance with Section R602.10.7.
- The distance between braced wall panels shall not exceed 20 feet in accordance with Section R602.10.2.2.
- Braced-wall-line spacing shall not exceed 50 feet on center.
- Braced-wall-line spacing shall not exceed 60 feet on center.
- Interior braced-wall-line spacing is the greater of the distance between two adjacent braced-wall lines or the average of the distance as selected by the designer.
- Refer to the Simpson Strong-Tie® High-Strength Wood Shearwalls for pre-engineered solutions when the required bracing amounts cannot be satisfied with prescriptive braced wall panels. Strong-Wall® Site Built Portal Frame System and Steel Strong-Wall® Shearwalls may be considered equivalent to Method BV-WSP for one- and two-family dwellings in Seismic Design Category D0, D1 or D2 with stone or masonry veneer above the first-story height.
- Refer to the Strong-Wall® Bracing Selector for pre-engineered solutions when the required bracing amounts cannot be satisfied with prescriptive braced-wall panels. Simpson Strong-Tie® High-Strength Wood Shearwalls, Strong-Wall® Site Built Portal Frame System and Steel Strong-Wall® shearwalls may be considered equivalent to the code braced-wall panel construction method WSP with gypsum board applied on the inside.
- Braced-wall-line spacing shall not exceed 25 feet on center in each story in both longitudinal and transverse directions in accordance with Table R602.10.1.3. However, the spacing between two adjacent braced wall lines shall not exceed 35 feet on center in order to accommodate one single room when the provisions in Table R602.10.1.3 are satisfied.
- Mixing of intermittent bracing methods within a braced-wall line is permitted only in Seismic Design Categories A and B and for detached dwellings in Seismic Design Category C. The length of bracing required for the braced-wall line shall be the highest bracing length calculated for each method used within the braced-wall line.
- Horizontal panel joints in braced-wall panels shall be blocked in accordance with Section R602.10.10.
- Approved holdown device with a minimum uplift design value of 800 pounds shall be fastened to the end studs of each braced-wall panel in the braced-wall line and to the foundation or framing below.
- The requirements for wall bracing and stone and masonry veneer apply to exterior and interior braced-wall lines backing or perpendicular to and laterally supporting veneered walls in accordance with Section R602.10.6.5.
- Braced-wall lines shall have a minimum of two braced wall panels unless the provisions of Section R602.10.2.3 are satisfied.
For bracing method PFG, please take the length of wall bracing required, divide by 1.5 to determine the panel length required (or summation of multiple panel lengths). See 2024 IRC Table R602.10.5 for more details about the minimum panel length and the contributing length.
For bracing method PFG, please take the length of wall bracing required, divide by 1.5 to determine the panel length required (or summation of multiple panel lengths). See 2021 IRC Table R602.10.5 for more details about the minimum panel length and the contributing length.
For bracing methods ABW and PFH, please take the length of wall bracing required, divide by 4ft and round up to the nearest whole number to determine the quantity of wall segments required. See 2021 IRC Table R602.10.5 for more details about the minimum panel length and the contributing length.
For bracing methods ABW and PFH, please take the length of wall bracing required, divide by 4ft and round up to the nearest whole number to determine the quantity of wall segments required. See 2024 IRC Table R602.10.5 for more details about the minimum panel length and the contributing length.
This wall-bracing evaluation is based on the 2015 International Residential Code. The user is responsible for ensuring that the project fits within the scope of the IRC and complies with the wall-bracing requirements of Sections R602.10, R602.11 and R602.12 as applicable.
This wall-bracing evaluation is based on the 2018 International Residential Code. The user is responsible for ensuring that the project fits within the scope of the IRC and complies with the wall-bracing requirements of Sections R602.10, R602.11 and R602.12 as applicable.
This wall-bracing evaluation is based on the 2021 International Residential Code. The user is responsible for ensuring that the project fits within the scope of the IRC and complies with the wall-bracing requirements of Sections R602.10, R602.11 and R602.12 as applicable.
This wall-bracing evaluation is based on the 2024 International Residential Code. The user is responsible for ensuring that the project fits within the scope of the IRC and complies with the wall-bracing requirements of Sections R602.10, R602.11 and R602.12 as applicable.
- Townhouses in Seismic Design Category C are subject to the wind and seismic requirements of the IRC. The length of wall bracing shall be the greater of that required by Table R602.10.3(1) based on wind speed, and Table R602.10.3(3) based on seismic design category, including all applicable adjustment factors.
- Townhouses in Seismic Design Category C with stone or masonry veneer are subject to the wind and seismic as well as the veneer requirements of Section R602.10.6.5. The length of wall bracing shall be the greater of that required by Table R602.10.3(1) based on wind speed, and Table R602.10.3(3) based on seismic design category including the adjustment factor for stone and masonry veneer, and all applicable adjustment factors in Table R602.10.3(4).
- One- and two-family dwellings and townhouses in Seismic Design Category D0, D1, or D2 are subject to the wind and seismic requirements of the IRC. The length of wall bracing shall be the greater of that required by Table R602.10.3(1) based on wind speed, and Table R602.10.3(3) based on seismic design category, including all applicable adjustment factors.
- One- and two-family dwellings with stone or masonry veneer exceeding the first-story height in Seismic Design Category D0, D1, or D2 are subject to the wind and seismic as well as the veneer requirements of Section R602.10.6.5. The length of wall bracing shall be the greater of that required by Table R602.10.3(1) based on wind speed, and Table R602.10.6.5 for stone or masonry veneer, including all applicable adjustment factors.
- One- and two-family dwellings with stone or masonry veneer exceeding the first-story height in Seismic Design Category D0, D1, or D2 are subject to the wind and seismic as well as the veneer requirements of Section R602.10.6.5.2 and R602.10.6.5.3. The length of wall bracing for stone or masonry veneer shall be the greater of that required by Table R602.10.3(1) based on wind speed, and Table R602.10.6.5.4 when using Method BV-WSP or Table R602.10.3(3) when using Method WSP or CS-WSP based on the seismic design category, including all applicable adjustment factors.
- One- and two-family dwellings and townhouses in Seismic Design Categories A and B and one- and two-family dwellings in Seismic Design Category C are exempt from the seismic requirements of the IRC. The length of wall bracing shall be in accordance with the requirements of Table R602.10.3(1) based on wind speed, including all applicable adjustment factors.
- Braced-wall panel construction shall be in accordance with the requirements of Section R602.10.4 and Table R602.10.4 and the minimum length requirements of Section R602.10.5.
- Method LIB shall be in accordance with the requirements of Section R602.10.4 and shall have gypsum wall board attached to at least one side in accordance with the fastening requirements in Section R602.10.4.3.
- Braced-wall lines using the continuous sheathing methods shall be constructed in accordance with the requirements of Sections R602.10.4.2, R602.10.6.4, and R602.10.7, as applicable.
- Detached one- or two-family dwellings in Seismic Design Category D0, D1, or D2, where stone or masonry veneer exceeds the first-story height, shall use Method BV-WSP on exterior braced wall lines and braced wall lines on the interior of the building, backing or perpendicular to and laterally supporting veneered walls. Method BV-WSP shall be in accordance with Figure R602.10.6.5. Method WSP or CS-WSP is permitted in the second story of a two-story structure under certain conditions outlined in Section R602.10.6.5.
- Braced-wall panels shall be located at each end of braced-wall lines. Braced-wall panels constructed of Methods WSP, BV-WSP, or continuous sheathing methods may begin up to 10 feet from each end when the additional requirements of Section R602.10.2.2.1 are satisfied.
- Braced-wall panels shall be located at each end of braced-wall lines and may begin up to 10 feet from the end in accordance with Figure R602.10.2.2. Corner construction for continuously sheathed methods shall be in accordance with Section R602.10.7.
- The distance between braced wall panels shall not exceed 20 feet in accordance with Section R602.10.2.2.
- Braced-wall-line spacing shall not exceed 50 feet on center.
- Braced-wall-line spacing shall not exceed 60 feet on center.
- Interior braced-wall-line spacing is the greater of the distance between two adjacent braced-wall lines or the average of the distance as selected by the designer.
- Refer to the Strong-Wall® Bracing Selector for pre-engineered solutions when the required bracing amounts cannot be satisfied with prescriptive braced wall panels. Simpson Strong-Tie® High-Strength Wood Shearwalls, Strong-Tie® Site Built Portal Frame System and Steel Strong-Wall® Shearwalls may be considered equivalent to Method BV-WSP for one- and two-family dwellings in Seismic Design Category D0, D1 or D2 with stone or masonry veneer above the first-story height.
- Refer to the Strong-Wall® Bracing Selector for pre-engineered solutions when the required bracing amounts cannot be satisfied with prescriptive braced-wall panels. Simpson Strong-Tie® High-Strength Wood Shearwalls, Strong-Wall® Site Built Portal Frame System and Steel Strong-Wall® Shearwalls may be considered equivalent to the code braced-wall panel construction method WSP with gypsum board applied on the inside.
- Braced-wall-line spacing shall not exceed 25 feet on center in each story in both longitudinal and transverse directions in accordance with Table R602.10.1.3. However, the spacing between two adjacent braced wall lines shall not exceed 35 feet on center in order to accommodate one single room when the provisions in Table R602.10.1.3 are satisfied.
- Mixing of intermittent bracing methods within a braced-wall line is permitted only in Seismic Design Categories A and B and for detached dwellings in Seismic Design Category C. The length of bracing required for the braced-wall line shall be the highest bracing length calculated for each method used within the braced-wall line.
- Horizontal panel joints in braced-wall panels shall be blocked in accordance with Section R602.10.4.4.
- Approved holdown device with a minimum uplift design value of 800 pounds shall be fastened to the end studs of each braced-wall panel in the braced-wall line and to the foundation or framing below.
- The requirements for wall bracing and stone and masonry veneer apply to exterior and interior braced-wall lines backing or perpendicular to and laterally supporting veneered walls in accordance with Section R602.10.6.5.
- Braced-wall lines shall have a minimum of two braced wall panels unless the provisions of Section R602.10.2.3 are satisfied.
Warnings
- The required amount of wall bracing shall not be less than 4 feet in accordance with Section R602.10.1.2.
- The wall bracing provisions of the IRC do not cover Townhomes in Seismic Design Categories D0, D1, or D2 with Stone or Masonry veneer exceeding the first story height and therefore the Required Bracing Amount provided only applies to One- and Two- Family Detached Dwellings.
- Stone and Masonry Veneer shall be installed in accordance with Section R703.7. The maximum height shall be as limited by Table R703.7(1) with an additional 8 feet permitted at gable end wall per footnote "a".
- Stone and Masonry Veneer shall be installed in accordance with Section R703.7 and Table R703.7(2).
- For buildings in SDC D0, D1, and D2 the user must ensure braced wall line spacing greater than 25 feet satisfies the requirements of Section R602.10.1.5.
- Refer to the Strong-Wall Shearwalls Prescriptive Design Guide for pre-engineered solutions when the required bracing amounts cannot be satisfied with prescriptive braced wall panels.
- The wall bracing provisions of the IRC may not be used in hurricane prone regions, as defined in Section R202, where the basic wind speed equals or exceeds 100 mph.
- Continuously sheathed braced-wall lines shall be constructed with wood
structural panel sheathing in Seismic Design Category D0, D1, or D2 or in regions
where the wind speed exceeds 100 MPH. Continuous sheathing method using structural
fiberboard sheathing is not permitted in this application in accordance with Section
R602.10.5.4.
All braced-wall lines along exterior wall on the same story shall be continuously sheathed if the Continuously Sheathed method is used in Seismic Design Category D0, D1, or D2 or in regions where the wind speed exceeds 100 MPH in accordance with Section R602.10.4. - Different bracing methods shall not be permitted within a continuosly sheathed braced-wall line.
- Different bracing methods are not permitted to be mixed within a braced wall line for Townhomes in Seismic Design Category C and all structures in Seismic Design Category D0, D1, or D2 in accordance with Section R602.10.1.1 item #3.
- The required amount of wall bracing shall not be less than 4 feet in accordance with Section R602.10.6.5.1.
- The wall bracing provisions of the IRC do not cover Townhomes in Seismic Design Categories D0, D1, or D2 with Stone or Masonry veneer exceeding the first story height and therefore the Required Bracing Amount provided only applies to One- and Two- Family Detached Dwellings.
- Stone and Masonry Veneer shall be installed in accordance with Section R703.7. The maximum height shall be as limited by Table R703.7(1) with an additional 8 feet permitted at gable end wall per footnote "a".
- Stone and Masonry Veneer shall be installed in accordance with Section R703.7. The maximum height shall be as limited by Table R703.7(2) with an additional 8 feet permitted at gable end wall per footnotes “c” and “d ”.
- For buildings in SDC D0, D1, and D2 the user must ensure braced wall line spacing greater than 25 feet satisfies the requirements of Table R602.10.1.3.
- Refer to the Strong-Wall Shearwalls Prescriptive Design Guide for pre-engineered solutions when the required bracing amounts cannot be satisfied with prescriptive braced wall panels.
- The wall bracing provisions of the IRC may not be used in areas where wind design is required in accordance with Figure R301.2(4)B or where the basic wind speed shown on Figure R301.2(4)A equals or exceeds 110 miles per hour.
- Continuously sheathed braced-wall lines shall be constructed with wood
structural panel sheathing in Seismic Design Category D0, D1, or D2 or in regions
where the wind speed exceeds 100 MPH. Continuous sheathing method using structural
fiberboard sheathing is not permitted in this application in accordance with Table R602.10.4, footnote “d”.
All braced-wall lines along exterior wall on the same story shall be continuously sheathed if the Continuously Sheathed method is used in Seismic Design Category D0, D1, or D2 or in regions where the wind speed exceeds 100 MPH in accordance with Section R602.10.4.1. - Within a continuously sheathed braced wall line, only methods CS-WSP, CS-G and CS-PF are permitted to be mixed. In Seismic Design Categories A and B, and for detached one- and two-family dwellings in Seismic Design Category C, mixing of intermittent bracing methods along the interior portion of a braced wall line with continuous sheathing methods CS-WSP, CS-G and CS-PF along the exterior portion of the same braced wall line is permitted.
- Different intermittent bracing methods are not permitted to be mixed within a braced wall line for Townhomes in Seismic Design Category C and all structures in Seismic Design Category D0, D1, or D2 in accordance with Section R602.10.4.1 item #3.
- The required amount of wall bracing shall not be less than 4 feet in accordance with Section R602.10.6.5.1.
- The wall bracing provisions of the IRC do not cover Townhomes in Seismic Design Categories D0, D1, or D2 with Stone or Masonry veneer exceeding the first story height and therefore the Required Bracing Amount provided only applies to One- and Two- Family Detached Dwellings.
- Stone and Masonry Veneer shall be installed in accordance with Section R703.8. The maximum height shall be as limited by Table R703.8(1) with an additional 8 feet permitted at gable end wall per footnote "a".
- Stone and Masonry Veneer shall be installed in accordance with Section R703.8. The maximum height shall be as limited by Table R703.8(2) with an additional 8 feet permitted at gable end wall per footnotes "c" and "d".
- For buildings in SDC D0, D1, and D2 the user must ensure braced wall line spacing greater than 25 feet satisfies the requirements of Table R602.10.1.3.
- Refer to the Strong-Wall® Bracing Selector for pre-engineered solutions when the required bracing amounts cannot be satisfied with prescriptive braced wall panels.
- The wall bracing provisions of the IRC may not be used in areas where wind design is required in accordance with Figure R301.2(4)B or where the ultimate design wind speed shown on Figure R301.2(4)A equals or exceeds 140 miles per hour.
- Continuously sheathed braced-wall lines shall be constructed with wood structural panel sheathing in
Seismic Design Category D0, D1, or D2. Continuous sheathing method using structural fiberboard sheathing is
not permitted in this application in accordance with Table R602.10.4, footnote "d".
a. All braced-wall lines along exterior wall on the same story shall be continuously sheathed if the Continuously Sheathed method is used in Seismic Design Category D0, D1, or D2 in accordance with Section R602.10.4.1.
- Within a continuously sheathed braced wall line, only continuous sheathing methods CS-WSP, CS-G and CS-PF, and intermittent methods ABW, PFH and PFG are permitted to be mixed. In Seismic Design Categories A and B, and for detached one- and two-family dwellings in Seismic Design Category C, mixing of intermittent bracing methods along the interior portion of a braced wall line with continuous sheathing methods CS-WSP, CS-G and CS-PF along the exterior portion of the same braced wall line is permitted.
- Different intermittent bracing methods are not permitted to be mixed within a braced wall line for Townhouses in Seismic Design Category C and all structures in Seismic Design Category D0, D1, or D2 in accordance with Section R602.10.4.1 item #3.
- The required amount of wall bracing shall not be less than 4 feet in accordance with Section R602.10.6.5.1.
- The wall bracing provisions of the IRC do not cover Townhomes in Seismic Design Categories D0, D1, or D2 with Stone or Masonry veneer exceeding the first story height and therefore the Required Bracing Amount provided only applies to One- and Two- Family Detached Dwellings.
- Stone and Masonry Veneer shall be installed in accordance with Section R703.8. The maximum height shall be as limited by Table R703.8(1) with an additional 8 feet permitted at gable end wall per footnote "a".
- Stone and Masonry Veneer shall be installed in accordance with Section R703.8. The maximum height shall be as limited by Table R703.8(2) with an additional 8 feet permitted at gable end wall per footnotes "c" and "d".
- For buildings in SDC D0, D1, and D2 the user must ensure braced wall line spacing greater than 25 feet satisfies the requirements of Table R602.10.1.3.
- Refer to the Strong-Wall® Bracing Selector for pre-engineered solutions when the required bracing amounts cannot be satisfied with prescriptive braced wall panels.
- The wall bracing provisions of the IRC may not be used in areas where wind design is required in accordance with Figure R301.2(4)B or where the ultimate design wind speed shown on Figure R301.2(5)A or B equals or exceeds 140 miles per hour.
- Continuously sheathed braced-wall lines shall be constructed with wood structural panel sheathing in
Seismic Design Category D0, D1, or D2. Continuous sheathing method using structural fiberboard sheathing is
not permitted in this application in accordance with Table R602.10.4, footnote "d".
a. All braced-wall lines along exterior wall on the same story shall be continuously sheathed if the Continuously Sheathed method is used in Seismic Design Category D0, D1, or D2 in accordance with Section R602.10.4.1.
- Within a continuously sheathed braced wall line, only continuous sheathing methods CS-WSP, CS-G and CS-PF, and intermittent methods ABW, PFH and PFG are permitted to be mixed. In Seismic Design Categories A and B, and for detached one- and two-family dwellings in Seismic Design Category C, mixing of intermittent bracing methods along the interior portion of a braced wall line with continuous sheathing methods CS-WSP, CS-G and CS-PF along the exterior portion of the same braced wall line is permitted.
- Different intermittent bracing methods are not permitted to be mixed within a braced wall line for Townhouses in Seismic Design Category C and all structures in Seismic Design Category D0, D1, or D2 in accordance with Section R602.10.4.1 item #3.
- The required amount of wall bracing shall not be less than 4 feet in accordance with Section R602.10.6.5.1.
- The wall bracing provisions of the IRC do not cover Townhomes in Seismic Design Categories D0, D1, or D2 with Stone or Masonry veneer exceeding the first story height and therefore the Required Bracing Amount provided only applies to One- and Two- Family Detached Dwellings.
- Stone and Masonry Veneer shall be installed in accordance with Section R703.8. The maximum height shall be as limited by Table R703.8(1) with an additional 8 feet permitted at gable end wall per footnote "a".
- Stone and Masonry Veneer shall be installed in accordance with Section R703.8. The maximum height shall be as limited by Table R703.8(2) with an additional 8 feet permitted at gable end wall per footnotes "c" and "d".
- For Townhouses in SDC C the user must ensure braced wall line spacing greater than 35 feet satisfies the requirements of Table R602.10.1.3.
- Refer to the Strong-Wall® Bracing Selector for pre-engineered solutions when the required bracing amounts cannot be satisfied with prescriptive braced wall panels.
- The wall bracing provisions of the IRC may not be used in areas where wind design is required in accordance with Figure R301.2(1) or where the ultimate design wind speed shown on Figure R301.2(2) or R301.2.1.1 equals or exceeds 140 miles per hour.
- Continuously sheathed braced-wall lines shall be constructed with wood structural panel sheathing in
Seismic Design Category D0, D1, or D2. Continuous sheathing method using structural fiberboard sheathing is
not permitted in this application in accordance with Table R602.10.4, footnote "d".
a. All braced-wall lines along exterior wall on the same story shall be continuously sheathed if the Continuously Sheathed method is used in Seismic Design Category D0, D1, or D2 in accordance with Section R602.10.4.1.
- Within a continuously sheathed braced wall line, only continuous sheathing methods CS-WSP, CS-G and CS-PF, and intermittent methods ABW, PFH and PFG are permitted to be mixed. In Seismic Design Categories A and B, and for detached one- and two-family dwellings in Seismic Design Category C, mixing of intermittent bracing methods along the interior portion of a braced wall line with continuous sheathing methods CS-WSP, CS-G and CS-PF along the exterior portion of the same braced wall line is permitted.
- Different intermittent bracing methods are not permitted to be mixed within a braced wall line for Townhouses in Seismic Design Category C and all structures in Seismic Design Category D0, D1, or D2 in accordance with Section R602.10.4.1 item #3.
Version 3.4.0
