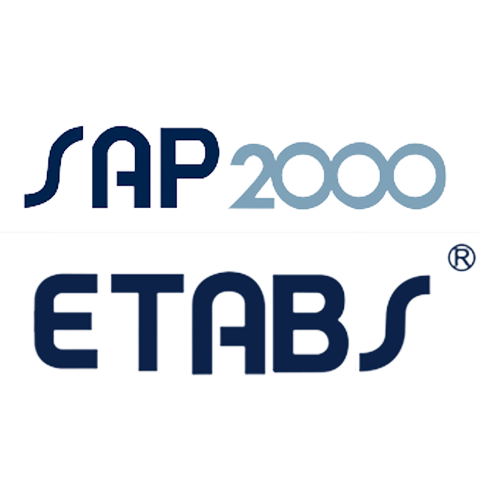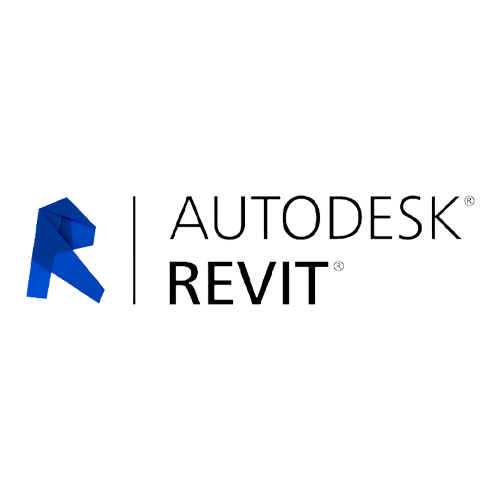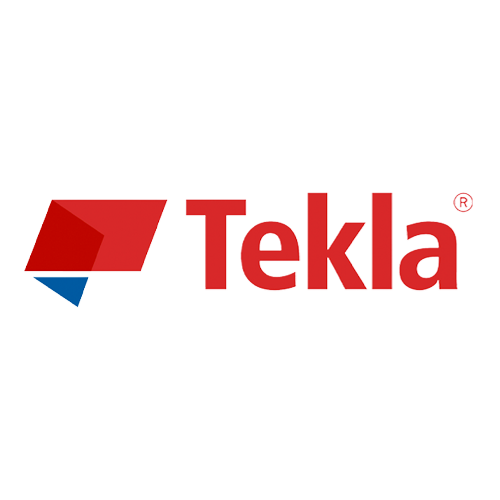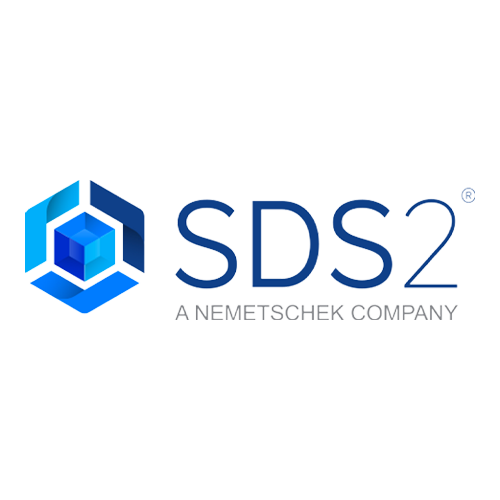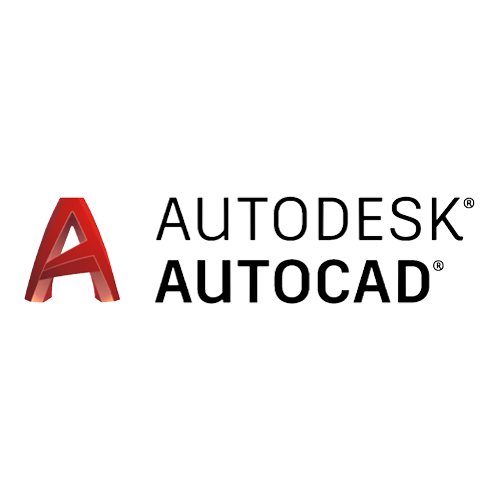Release Notes Strong Frame® Moment Frame Selector Software
- Version 5.2.3.0
- Fixed auto-update feature
- Updated the expiration date of the software
- Version 5.1.0.0
- Updated the expiration date of the software
- Version 5.0.0.0
- Removed built-up beam and column sections
- Removed 2x6 only wall thickness option
- Added uneven column design option
- Added fixed base design option
- Added IBC 2018 code
- Updated analysis/design verification document
- Updated point load on beam to include Rho and Omega input
- Version 4.8.0.0
- Changed auto-update configuration to point to a server.
- Version 4.7.0.0
- Removed OMF 1-Story Frame Design (Product no longer available)
- Removed OMF 2-Story Frame Design (Product no longer available)
- Removed standard frames for 1-story x 1-bay SMF
- Removed IBC 2009 code
- Updated multistory x multibay lateral load input for each level
- Updated multistory x multibay input fields to allow for up to 6 story x 6 bay input
- Updated multistory x multibay gravity load input graphics to better prompt for user input
- Updated e-mail subject line to include job name
- Added ability to sort Configured Frames
- Added BU12 and BU16 beams options for 2x6 walls
- Fixed bug for extension kit bolt diameter size
- Version 4.6.0.0
- Fixed Anchorage Kit naming for F1554 Gr36 material
- Removed "KT" from anchorage kit names
- Updated Wall thickness filter for 2x6 only, 2x8 only, or 2x10 only.
- Added R value of 3.5 (Cd=3) for SMF design
- Added End Plate Links
- Added W8x67, W12x45, W14x53 and W18x40 columns
- Added W8x48 and BuB9 beams for End plate links
- Version 4.5
- Fixed R-value not saving with file.
- Fixed gravity load copy from previous beams not saving.
- Updated Save and Close button for loading to be more visible.
- Updated Multistory x Multibay loading geometry to shown inch mark.
- Added W14x38 beam to SMF design.
- Added W8x48 and W18x60 columns to SMF design.
- Added Wall thickness filter drop down button to Custom frame geometry design
- Removed X1.25" and X1.5" links for FEMA P807 design
- Version 4.4
- Fixed calculation for Weff for shearlugs for SMF columns.
- Updated PDF output to show pinned base, members ID, lateral load arrow and Lb for beam design.
- Updated Wind Load combination output.
- Updated hover over notes to clearify input fields.
- Updated beam deflection limit input so it's now with the loading input screen.
- Added MultiBay x MultiStory frame Option to gather input, so users can email to SST for evaluation.
- Added "+" for point load input.
- Added Strong column weak link calculations to PDF output.
- Added Steps to SMF calculation to match ESR 2802.
- Added top of column bracing force required for SMF.
- Added minimum nailer bolt required to PDF output.
- Added R=1 and Cd=1 option for OMF.
- Added 0.01 Hx for seismic drift limit.
- Added e-mail link to send in input file when no standard soultions are found.
- Added code report links for both OMF and SMF.
- Added options to have simplified or detailed PDF output files
- Version 4.3
- Fixed bug for FEMA P807 shear tab bolt design
- Fixed PDF output bug for FEMA P807 anchorage design
- Fixed bug for OMF no solution due to height requirements
- Version 4.2
- Fixed Anchorage steel capacities.
- Fixed anchor bolt sizes for C18H and C21H PDF output.
- Fixed MFSL Curb and SOG anchorage output.
- Fixed no solution due to minimum load and geometry.
- Fixed differences between mechanism value for columns in the design summary and anchorage PDF output pages.
- Fixed code references in PDF output.
- Updated W1 to 360" maximum.
- Updated H3 dimension in SMF1 PDF sheet.
- Updated User Manual for FEMA P-807 design
- Added FEMA P-807 deign for standard and custom frames for SMF.
- Added 1.25", 1.5", 1.75" and 2.0" wide links for FEMA P-807 design.
- Added Detailed anchorage PDF output.
- Deleted "To Draw Frame" button due to AutoCAD license access in Windows 7.
- Please see Draw Frame Help file under Resource for elevation drawings in AutoCAD.
- Version 4.1
- Fixed PDF crashing problem for R-Value of 3.0 and Less than 3.0.
- Fixed Simply Beam Support DCR.
- Fixed AutoCAD vba tool for H-link and W12 beams and W16 columns.
- Fixed AutoCAD vba tool for 19' tall frame naming in 1 story OMf frames.
- Updated minimum H1-Hmin dimension for SMF frames.
- Updated H,M and L Design PDF to explain why W16 beam is used for calculation.
- Updated IBC 2012 Wind Load.
- Updated Simply Beam Support PDF output combos and DCR.
- Added Cd to PDF output.
- Version 4.0
- Added SMF 1-story frame design.
- Updated AutoCAD VBA file to include 1-story SMF frames.
- Updated resource files for OMF.
- Added resesource files for SMF.
- Separated Seismic Design Parameters and Wind Latearl Demand Parameters in user interface for better appearance.
- Added IBC 2009 and IBC 2012 to the "Design Code" drop down button.
- Added snow load factor as a User Input under "Load Distribution" tab.
- Added member forces screen to display moment, shear, axial and deflection in beam(s) and column(s).
- Revised Anchorage names to match updated catalog. Renamed OMFSL to MFSL, OMFAB to MFAB.
- Updated anchorage models and extension kit resource pages for C-SF13.
- Updated Notional Load (Ni) for Gravity Load combinations only.
- Revised Foundation forces to show Omega Combination reactions and reactions from Frame Capacity.
- Version 2.3
- Updated "Draw Frame" button to bring up help instruction to draw frame "manually".
- Updated AutoCAD draw frame file to fix beam/column offsets.
- Version 2.2
- Added design for 1-story OMF frames using larger beams and columns.
- Updated AutoCAD Custom draw .dvb file to include larger beams and columns for 1-story frames.
- Addressed issue with PDF output of anchorages forces for combinations 61-64.
- Addressed issue with AutoCAD bolt block file.
- Addressed issue with "A" and "B" input boxes for 2-story frames
- Updated anchorage model naming for C18H and C21H columns
- Version 2.0
- Added design for 2-story OMF frames
- Updated frame analysis verification file to include 2-story frames
- Updated AutoCAD help file to include 2-story frames
- Updated AutoCAD Custom draw .dvb file to include 2-story frames
- Version 1.5
- Added capability to include multiple jobs in one file.
- Added Redundancy factor to Design Criteria
- Added Ductile or Non-Ductile Anchorage drop down to anchorage design
- Updated anchorage screen output and PDF output to show minimum embedment required.
- Updated extension kit naming to be consistent with C-SF10 catalog
- Added 8’ long extension kit for basement/tall Stemwall applications
- Updated analysis engine for faster frame solutions
- Added detail loading to reflect gravity loads graphically.
- Added anchorage models and extension kit C-SF10 pages to Resources
- Added AutoCAD Help file to Resources
- Added Anchorage Verification to Resources
- Version 1.1
- Updated Load combination with SDS.
- Updated Stemwall footing depth.
Strong Frame® Moment Frame Selector Software
Important Notification:
As part of the plan to transition our Strong-Frame product line to our Yield-Link Moment Connection products, the Strong-Frame Moment Frame Selector Software will be removed June 30th, 2024. We understand this change may impact your current workflows and projects, and we apologize for any inconvenience this may cause. Simpson Strong-Tie is committed to ensuring a smooth transition to our Yield-Link Moment Connection solutions with several Yield-Link Moment Connection design software options. You can reach out to your local Simpson Strong-Tie contact or email our Yield-Link team to discuss your support needs.
-
-
